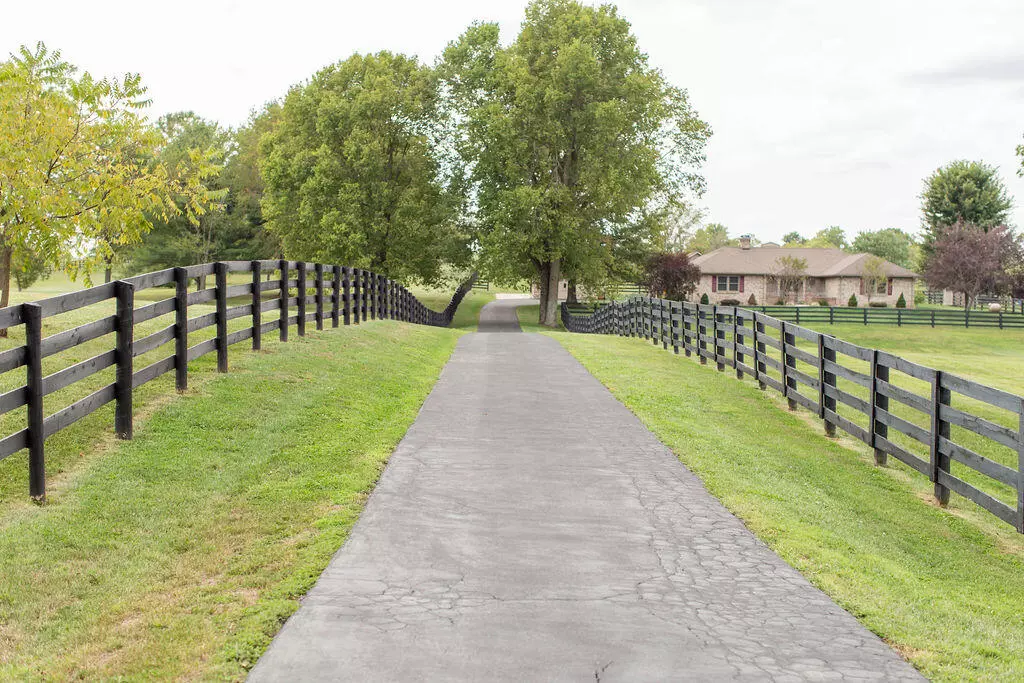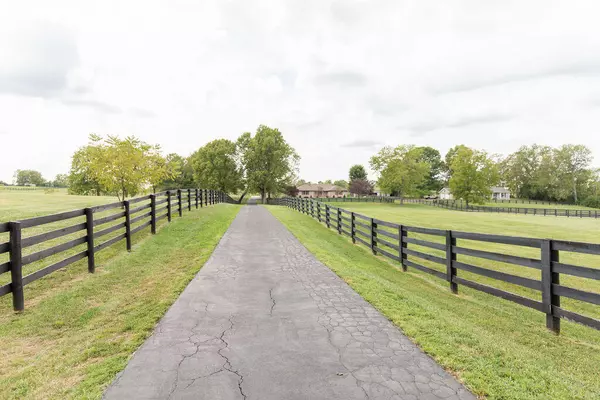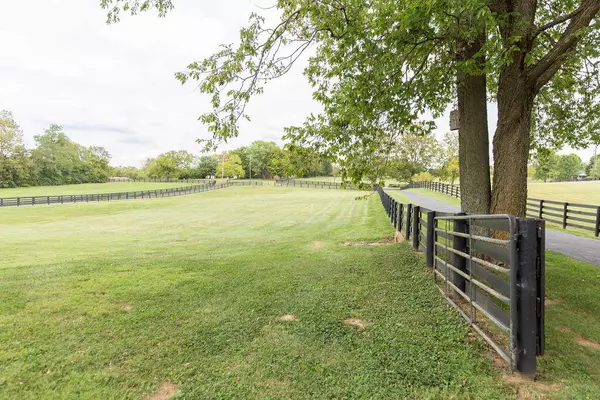$715,000
$714,900
For more information regarding the value of a property, please contact us for a free consultation.
4 Beds
3 Baths
2,600 SqFt
SOLD DATE : 11/15/2024
Key Details
Sold Price $715,000
Property Type Single Family Home
Sub Type Single Family Residence
Listing Status Sold
Purchase Type For Sale
Square Footage 2,600 sqft
Price per Sqft $275
Subdivision Rural
MLS Listing ID 24020486
Sold Date 11/15/24
Style Ranch
Bedrooms 4
Full Baths 2
Half Baths 1
Year Built 1990
Lot Size 5.000 Acres
Property Description
Don't miss this rare opportunity to own an immaculate,one-owner home that has been meticulously maintained!This stunning all-brick ranch-style residence offers over 2,600 sq. ft. of living space on one level,providing both comfort & convenience.Step into an inviting courtyard that sets the tone for this beautiful home.Enjoy the expansive 600+ sq. ft. great room featuring a custom masonry two-sided fireplace & vaulted ceilings,all while taking in pristine views of the surrounding farm.The extra-large eat-in kitchen boasts abundant cabinetry, granite countertops, & a generous 6' entertaining island, complemented by a large pantry for all your essentials.Retreat to the oversized owner's suite,complete w/ a private full bathroom featuring an extra-large vanity.Experience year-round comfort w/ the geothermal heat system,ensuring economical utility costs.
Relax or entertain on the lovely 22'x18' covered porch, w/ an additional 22'x11' patio extension & a charming 11'x11' pergola-perfect for outdoor gatherings!
Property is surrounded by over 4,000' of 4-plank fencing & includes a 24'x24' garage w/ a breezeway a 24'x30' detached garage w/ attic storage,12'x30' barn, & shed.
Location
State KY
County Jessamine
Rooms
Basement Crawl Space
Interior
Interior Features Primary First Floor, Walk-In Closet(s), Eat-in Kitchen, Breakfast Bar, Dining Area, Bedroom First Floor, In-Law Floorplan, Entrance Foyer, Ceiling Fan(s)
Heating Geothermal
Flooring Carpet, Hardwood, Tile, Vinyl, Wood
Fireplaces Type Dining Room, Gas Log, Great Room
Exterior
Garage Driveway, Off Street, Detached, Garage Faces Front, Garage Faces Side, Garage Door Opener
Garage Spaces 4.0
Fence Wood
Waterfront Yes
Waterfront Description No
View Y/N Y
View Farm, Rural, Trees
Building
Story One
Foundation Block
Level or Stories One
New Construction No
Schools
Elementary Schools Wilmore
Middle Schools West Jessamine Middle School
High Schools West Jess Hs
School District Jessamine County - 9
Read Less Info
Want to know what your home might be worth? Contact us for a FREE valuation!

Our team is ready to help you sell your home for the highest possible price ASAP








