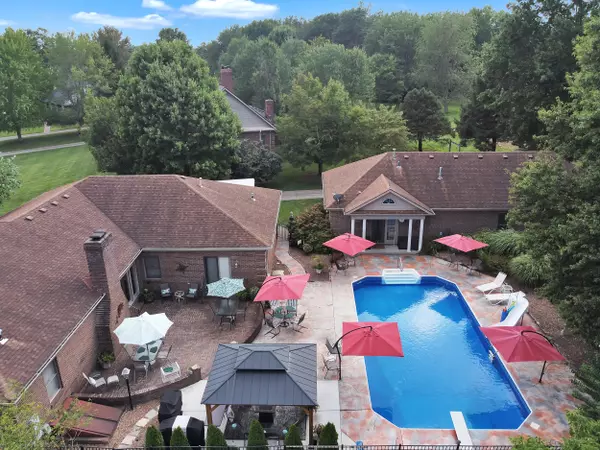$848,000
$1,000,000
15.2%For more information regarding the value of a property, please contact us for a free consultation.
5 Beds
4 Baths
4,275 SqFt
SOLD DATE : 10/18/2024
Key Details
Sold Price $848,000
Property Type Single Family Home
Sub Type Single Family Residence
Listing Status Sold
Purchase Type For Sale
Square Footage 4,275 sqft
Price per Sqft $198
Subdivision Village On The Green
MLS Listing ID 24017407
Sold Date 10/18/24
Style Ranch
Bedrooms 5
Full Baths 4
HOA Fees $280/mo
Year Built 1993
Lot Size 5.140 Acres
Property Description
RARE opportunity to own an all brick, ranch home on a basement with guest home AND pool all on 5 acres in the gated community of Village on the Green. Quiet and tucked away w/ mature trees. This 1 owner home has been maintained for many years with love and ready for a new owner to make it all their own. The main house has hardwood flooring, gorgeous crown molding, large foyer, potential to knock out wall & expand kitchen/living, dining room, gas fireplace, primary suite, 2 bed/kids full bath, bonus room in primary. Basement is huge w/ a sink/bar area, fireplace, bedroom, full bath, large utility/laundry room. Backyard in ground pool area has stamped concrete surround, paver patio, gazebo, slide, fenced in, and a new heater. Let's talk about the ultimate MAN CAVE/pool house...2 additional garages that are extra deep for the car collector, with living space, kitchenette, bedroom and full bath. So many possibilities to turn into Mother-in-law suite. It is around 1500 square feet of additional space. Neighborhood is 93 acres, with walking trails, pond, and a community wood barn AND pole barn for parties. Extras: covered front porch, extra driveway space, coat closet, pantry, & landsca
Location
State KY
County Jessamine
Rooms
Basement Crawl Space, Finished, Interior Entry, Partial, Sump Pump, Walk Out Access
Interior
Interior Features Primary First Floor, Walk-In Closet(s), Eat-in Kitchen, Breakfast Bar, Dining Area, Bedroom First Floor, In-Law Floorplan, Entrance Foyer, Ceiling Fan(s), Wet Bar
Heating Heat Pump, Natural Gas
Flooring Carpet, Hardwood, Tile
Fireplaces Type Basement, Family Room, Gas Log, Gas Starter
Laundry Washer Hookup, Electric Dryer Hookup
Exterior
Garage Driveway, Detached, Garage Faces Side, Garage Door Opener
Garage Spaces 5.0
Fence Partial, Other
Pool In Ground
Community Features Park
Waterfront Yes
Waterfront Description No
View Y/N Y
View Trees
Building
Lot Description Wooded
Story One
Foundation Concrete Perimeter
Level or Stories One
New Construction No
Schools
Elementary Schools Rosenwald
Middle Schools West Jessamine Middle School
High Schools West Jess Hs
School District Jessamine County - 9
Read Less Info
Want to know what your home might be worth? Contact us for a FREE valuation!

Our team is ready to help you sell your home for the highest possible price ASAP








