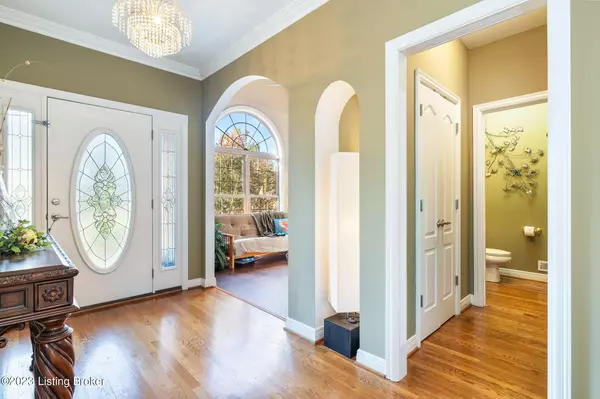$442,000
$450,000
1.8%For more information regarding the value of a property, please contact us for a free consultation.
3 Beds
3 Baths
2,659 SqFt
SOLD DATE : 03/22/2024
Key Details
Sold Price $442,000
Property Type Single Family Home
Sub Type Single Family Residence
Listing Status Sold
Purchase Type For Sale
Square Footage 2,659 sqft
Price per Sqft $166
Subdivision Little Spring Farm
MLS Listing ID 1652571
Sold Date 03/22/24
Bedrooms 3
Full Baths 2
Half Baths 1
HOA Fees $850
HOA Y/N Yes
Abv Grd Liv Area 2,659
Originating Board Metro Search (Greater Louisville Association of REALTORS®)
Year Built 2005
Lot Size 10,890 Sqft
Acres 0.25
Property Description
Welcome to your dream home in the desirable Little Spring Farm neighborhood! This spacious home is a perfect blend of modern elegance and functional design. As you enter through the front door, you'll immediately be captivated by the charm and comfort this space offers. Revel in the open-concept kitchen which boasts modern fixtures, ample counter space, and stainless-steel appliances. Adjacent to the kitchen is a dining area that beckons with promises of memorable meals and gatherings. This layout is perfect for those who love to entertain, ensuring that conversations flow seamlessly from one space to another. Elevate your cozy evenings with the stunning double-sided fireplace that serves both the sunroom and the living room, creating a warm ambiance throughout the main living area. The first floor also features a home office, perfect for remote work or managing household tasks. A powder room is located nearby to service your guests. The strategically positioned laundry room serves as a transitional space between the main living area and the garage. This design ensures you can manage daily tasks efficiently and keep the home organized. A generous 2.5 car garage not only fits two vehicles comfortably but also provides ample storage solutions for tools, equipment, or recreational gear. As you move upstairs, discover the expansive primary suite, complete with an ensuite full bathroom, offering a serene retreat. Morning routines are made easy with a double vanity. A modern stall shower features sleek fixtures and is perfect for quick, invigorating showers. The primary bedroom's expansive walk-in closet is a fashion enthusiast's dream. It provides generous space for clothing, shoes, and accessories, ensuring everything remains organized and easily accessible. Two additional bedrooms, a second full bathroom, and a large hall storage closet, round out the second floor. The unfinished lower level offers a blank canvas. Whether you're looking for vast storage capabilities or yearn to design additional living space tailored to your needs, this basement offers the flexibility you crave. Nestled on a sprawling corner lot, this exquisite home boasts a lush green yard that perfectly frames the property and adds to its curb appeal. The expansive yard offers ample space for outdoor activities, gardening, or simply enjoying the beauty of nature. A covered patio is a wonderful space to enjoy a book or relax with friends. You'll love the easy access to I-265, Bardstown Road, Broad Run Park, and the abundance of dining and shopping options at your convenience. With so many wonderful features and in such a prime location, this home promises a life of convenience and luxury. Little Spring Farm neighborhood offers wonderful amenities including a clubhouse that is available for rent for parties, a fitness room, a swimming pool, a stocked pond for fishing, and walking nature trails!
Location
State KY
County Jefferson
Direction Head west on I-264W and take exit 17 for US-31E/US-150 toward Bardstown/Louisville. Use the left 2 lanes to turn left onto US-150 E/US-31E S/Bardstown Road and continue for 3.2mi. Turn right onto KY-2053. Turn left onto Vista Hills Blvd then make a right onto Vista View Dr. Turn left onto Lavender Way. Home will be on the right.
Rooms
Basement Unfinished
Interior
Heating Forced Air, Natural Gas
Cooling Central Air
Fireplaces Number 1
Fireplace Yes
Exterior
Exterior Feature Patio, Porch
Garage Attached, Entry Side, Driveway
Garage Spaces 2.0
Fence None
View Y/N No
Roof Type Shingle
Parking Type Attached, Entry Side, Driveway
Garage Yes
Building
Lot Description Corner, Sidewalk
Story 2
Foundation Poured Concrete
Structure Type Wood Frame,Brick,Vinyl Siding
Schools
School District Jefferson
Read Less Info
Want to know what your home might be worth? Contact us for a FREE valuation!

Our team is ready to help you sell your home for the highest possible price ASAP

Copyright 2024 Metro Search, Inc.







