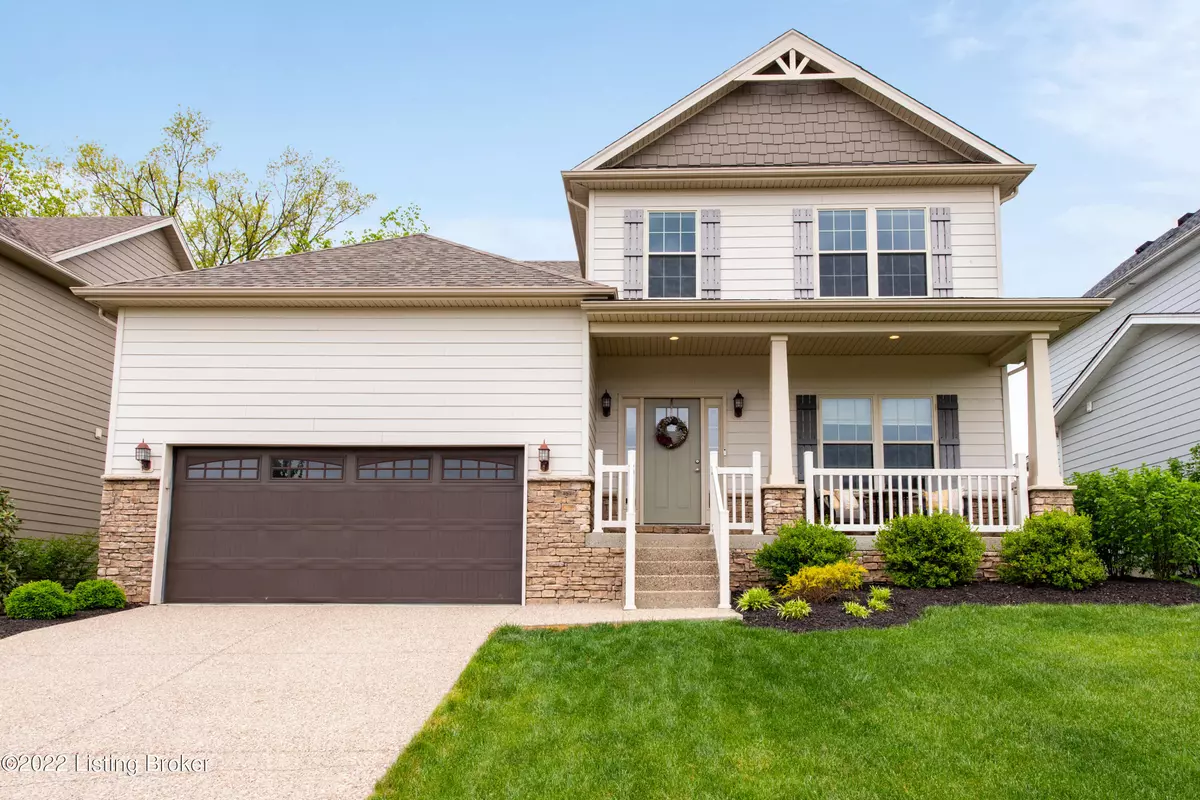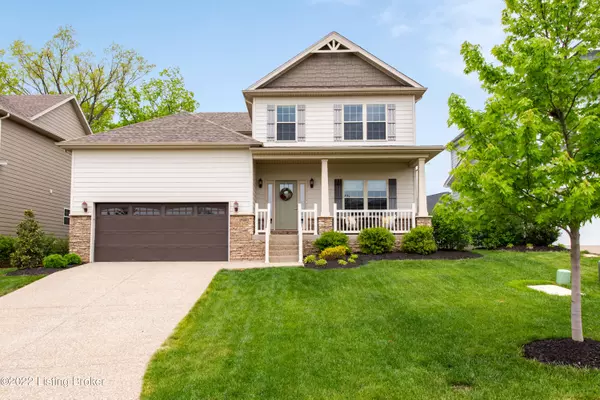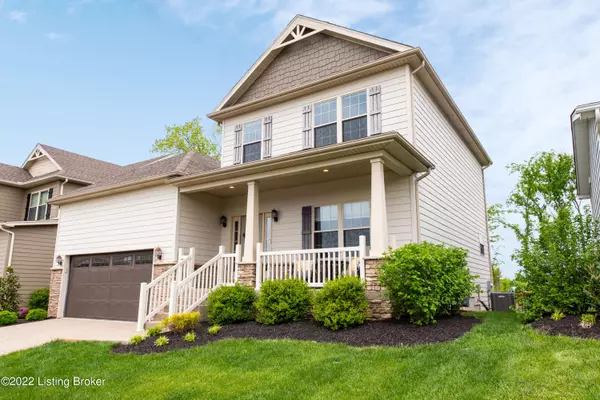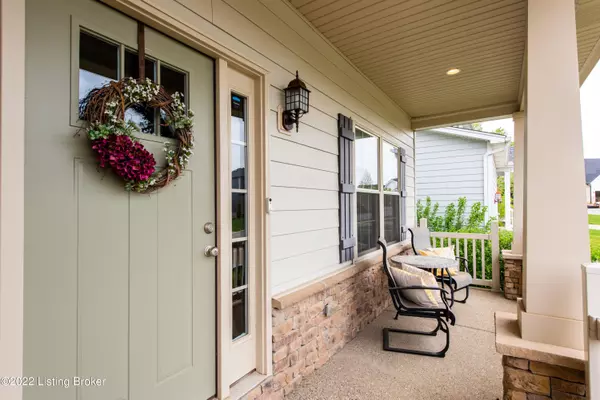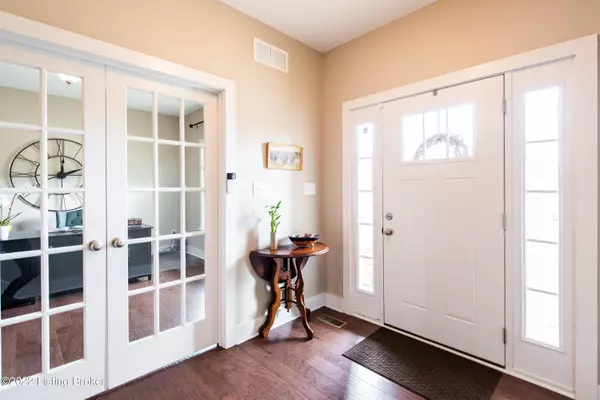$424,900
$424,900
For more information regarding the value of a property, please contact us for a free consultation.
4 Beds
3 Baths
2,081 SqFt
SOLD DATE : 06/20/2022
Key Details
Sold Price $424,900
Property Type Single Family Home
Sub Type Single Family Residence
Listing Status Sold
Purchase Type For Sale
Square Footage 2,081 sqft
Price per Sqft $204
Subdivision Catalpa Farms
MLS Listing ID 1611526
Sold Date 06/20/22
Bedrooms 4
Full Baths 2
Half Baths 1
HOA Fees $750
HOA Y/N Yes
Abv Grd Liv Area 2,081
Originating Board Metro Search (Greater Louisville Association of REALTORS®)
Year Built 2017
Lot Size 6,098 Sqft
Acres 0.14
Property Description
Nestled in a quaint cul de sac of Catalpa Farms subdivision, sits your move-in-ready 4 bedroom, 2.5 bath, 2 story home. Beginning in the foyer, your eye is immediately drawn to the tall ceilings, dark floors, and the glass double doors that lead into the spacious office. Continuing on the first floor of the home, the kitchen/dining area boasts plenty of natural light and space to entertain. The kitchen features granite countertops, stainless appliances, a double-door pantry, and a large kitchen island with additional seating. The living area displays a beautiful stone fireplace making it the perfect focal point of the open concept living area. Relax on the covered back deck positioned just off the kitchen/dining area. This house has a first-floor laundry and center hall powder room for convenience. The second floor features the spacious primary suite with deep trey ceilings and a walk-in closet. The primary bath offers double bowl vanity sinks and a door that closes off the shower and toilet area to provide additional privacy. The second floor is completed with three additional bedrooms with large closets and a full bath conveniently located in center hall. The unfinished, walkout basement offers tons of additional storage space including desirable ceiling height and is plumbed for a full bath. The lower-level walkout leads out the fully fenced, park-like backyard. Catalpa Farms is located just minutes away from the Parkland of Floyds Fork and has convenient access to 1-265. Don't let this perfect opportunity pass you by!
Location
State KY
County Jefferson
Direction Shelbyville Rd/Eastwood Cut off/Fisherville Rd. to Shakes Run on left stay on the main road to catalpa Farms on the right.
Rooms
Basement Walkout Unfinished
Interior
Heating Forced Air
Cooling Central Air
Fireplaces Number 1
Fireplace Yes
Exterior
Exterior Feature Patio, Deck
Parking Features Attached, Entry Front, Driveway
Garage Spaces 2.0
Fence Full
View Y/N No
Roof Type Shingle
Garage Yes
Building
Lot Description Cul De Sac
Story 2
Foundation Poured Concrete
Structure Type Wood Frame,Fiber Cement
Read Less Info
Want to know what your home might be worth? Contact us for a FREE valuation!

Our team is ready to help you sell your home for the highest possible price ASAP

Copyright 2024 Metro Search, Inc.


