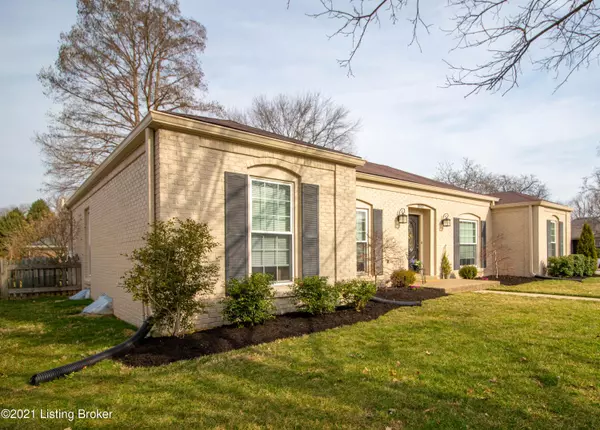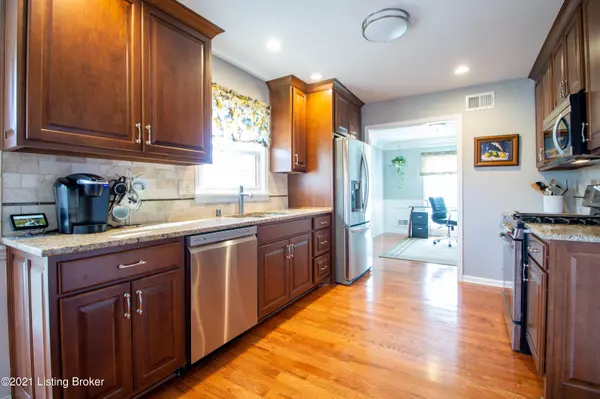$427,000
$400,000
6.8%For more information regarding the value of a property, please contact us for a free consultation.
3 Beds
3 Baths
3,184 SqFt
SOLD DATE : 04/16/2021
Key Details
Sold Price $427,000
Property Type Single Family Home
Sub Type Single Family Residence
Listing Status Sold
Purchase Type For Sale
Square Footage 3,184 sqft
Price per Sqft $134
Subdivision Winding Falls Estates
MLS Listing ID 1580690
Sold Date 04/16/21
Bedrooms 3
Full Baths 3
HOA Y/N No
Abv Grd Liv Area 1,843
Originating Board Greater Louisville Association of REALTORS®
Year Built 1976
Lot Size 0.260 Acres
Acres 0.26
Property Description
Beautiful & Updated 3 bed/3 full bath brick ranch in Indian Hills! Updated kitchen & baths, neutral paint & lots of natural light. kitchen has hardwood flooring, stainless appliances, granite counters, travertine back splash, 2 pantries & a spacious dining area. Kitchen also includes a large utility closet which has washer/dryer hookups for 1st floor laundry. Family Room has a vaulted ceiling with wood beams, built-in bookcase & a wood burning fireplace with new electric insert. Living room & dining room have hardwood flooring, crown moldings & wainscoting in dining room. Primary bedroom has a large walk-in closet & a beautifully updated full bath with dual sink vanity & walk-in shower. Main level also has 2 additional bedrooms & another updated & spacious full bath. Finished basement has a large great room with neutral paint, a bedroom (no egress window), a large, updated full bath with tub/shower combo, a craft/hobby room, a spacious workshop/storage area that includes additional laundry hook-ups & another spacious storage room. Backyard has a full wood fence and a patio off the family room. Home also has an attached two car garage and is close to the Watterson, shopping, groceries, restaurants and more. Schedule an appointment to see this exceptional home today!
Location
State KY
County Jefferson
Direction US 42 to Rudy Ln to Street
Rooms
Basement Partially Finished
Interior
Heating Forced Air
Cooling Central Air
Fireplaces Number 1
Fireplace Yes
Exterior
Exterior Feature Patio, Porch
Garage Attached, Entry Side
Garage Spaces 2.0
Fence Full, Wood
View Y/N No
Roof Type Shingle
Parking Type Attached, Entry Side
Garage Yes
Building
Lot Description Corner, Level
Story 1
Structure Type Brk/Ven
Read Less Info
Want to know what your home might be worth? Contact us for a FREE valuation!

Our team is ready to help you sell your home for the highest possible price ASAP

Copyright 2024 Metro Search, Inc.







