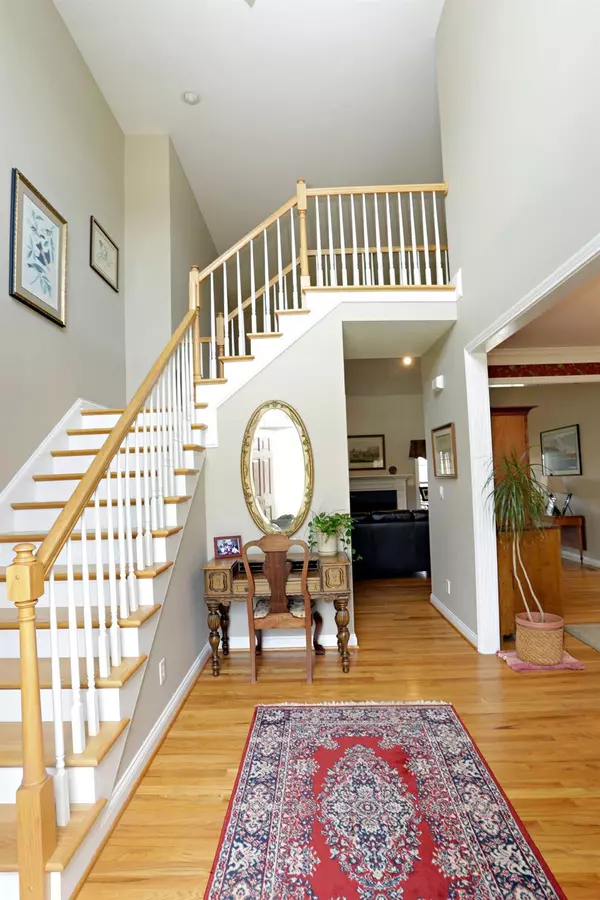$327,500
$330,000
0.8%For more information regarding the value of a property, please contact us for a free consultation.
4 Beds
3 Baths
2,769 SqFt
SOLD DATE : 06/28/2019
Key Details
Sold Price $327,500
Property Type Single Family Home
Sub Type Single Family Residence
Listing Status Sold
Purchase Type For Sale
Square Footage 2,769 sqft
Price per Sqft $118
Subdivision Royal Oak Estates
MLS Listing ID 1911284
Sold Date 06/28/19
Bedrooms 4
Full Baths 3
Year Built 2004
Lot Size 0.490 Acres
Acres 0.49
Property Description
Welcome Home! Impressive 1 1/2 story on a walk-out basement in ever popular Royal Oak Estates. 2 story foyer greets you as you enter. Enjoy gathering in the vaulted family room with fireplace. Well appointed kitchen features stainless steel appliances and tile back-splash. Dining room with crown molding. Beautiful hardwood floors in foyer, family room, dining room and kitchen. Spacious first floor master bedroom features full bath with double sinks, jetted tub, separate shower, and walk-in closet. First floor also features a second bedroom as well as laundry room with utility sink. Enjoy relaxing views of the rear yard from the covered, screened in deck. On the second floor you will find 2 additional bedrooms, a full bath, as well as a large bonus room that could be an optional 5th bedroom. The unfinished walk out basement offers loads of potential and a storage/workshop space. Convenient location with easy access to I-64 and downtown Winchester. Call today for your personal tour
Location
State KY
County Clark
Area 007 - Clark County
Direction From I-64 take Winchester exit #96. Travel North on Paris Pike ( KY-627) toward Paris. Take 3rd right onto Royal Oak Dr into Royal Oak Estates. Left onto Winterberry Dr. Then right onto Candlewood Dr. Last house on right.
Rooms
Basement Concrete, Full, Unfinished, Walk-Out Access, Windows
Kitchen First
Interior
Interior Features Bedroom First Floor, Ceiling Fan(s), Entrance Foyer - 2 Story, Primary First Floor, Walk-In Closet(s)
Heating Electric, Forced Air, Heat Pump, Natural Gas, Zoned
Cooling Electric, Heat Pump, Zoned
Flooring Carpet, Hardwood, Tile, Vinyl
Fireplaces Type Factory Built, Family Room, Gas Log
Appliance Dishwasher, Dryer, Electric Water Heater, Microwave, Range, Refrigerator, Washer
Laundry Electric Dryer Hookup, Gas Dryer Hookup, Main Level, Washer Hookup
Exterior
Exterior Feature Deck, Patio, Storm Door(s)
Roof Type Shingle
Garage Yes
Building
Lot Description Factory Built, Family Room, Gas Log
Sewer Public Sewer
Water Public
Level or Stories One and One Half
Structure Type Brick Veneer,Vinyl Siding
New Construction No
Schools
Elementary Schools Justice
Middle Schools Robert Campbell
High Schools Grc
School District Clark County - 7
Others
HOA Fee Include Common Area Maintenance
Tax ID 052-4005-001-00
Read Less Info
Want to know what your home might be worth? Contact us for a FREE valuation!

Our team is ready to help you sell your home for the highest possible price ASAP

Bought with RE/MAX Elite Lexington







