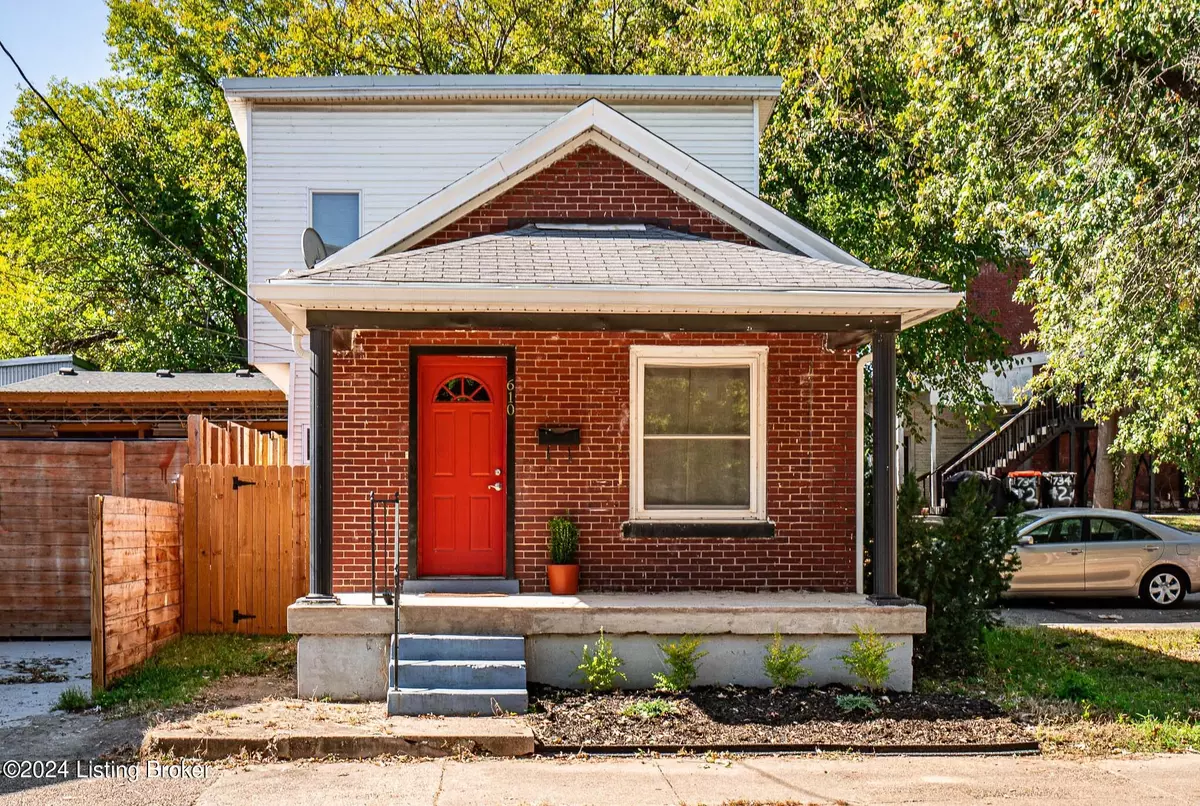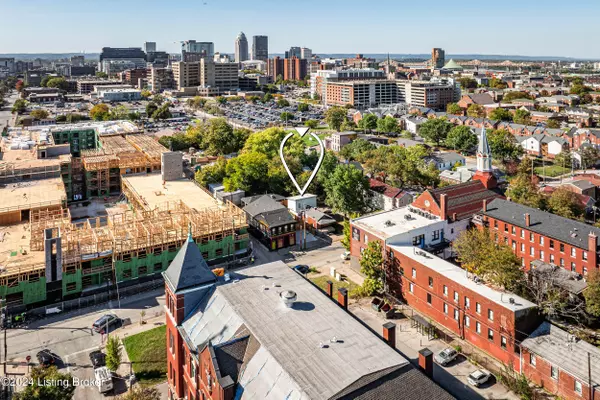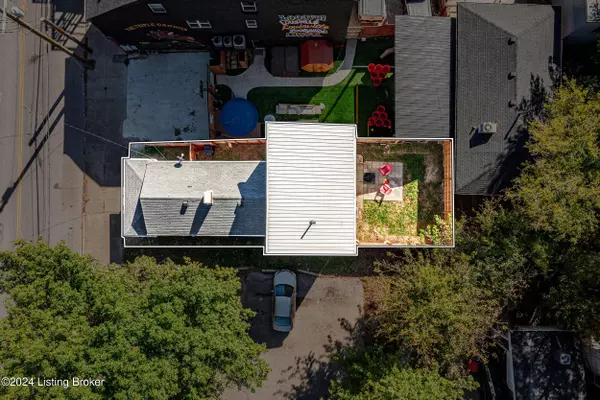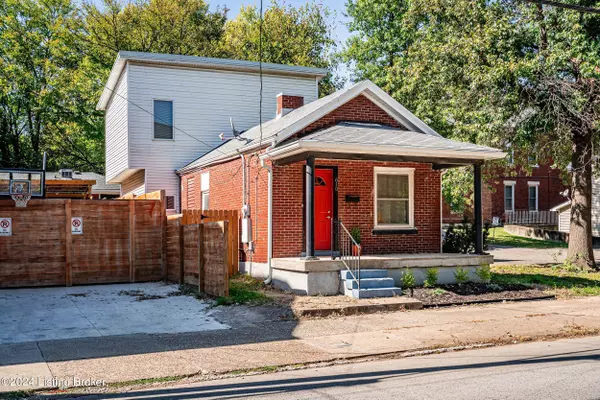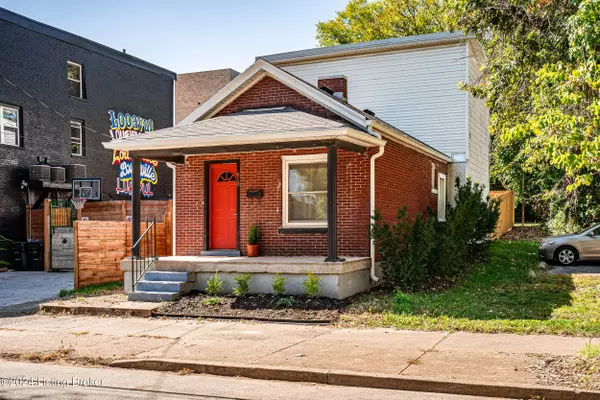
2 Beds
2 Baths
1,261 SqFt
2 Beds
2 Baths
1,261 SqFt
Key Details
Property Type Single Family Home
Sub Type Single Family Residence
Listing Status Active
Purchase Type For Sale
Square Footage 1,261 sqft
Price per Sqft $170
MLS Listing ID 1674990
Bedrooms 2
Full Baths 2
HOA Y/N No
Abv Grd Liv Area 1,261
Originating Board Metro Search (Greater Louisville Association of REALTORS®)
Year Built 1900
Lot Size 2,178 Sqft
Acres 0.05
Property Description
Upstairs, the primary suite offers a retreat with fresh paint, a full bathroom with a tub/shower combination and tiled surround, and a spacious walk-in closet with a pocket door. The convenience of a 2nd floor side-by-side LG front load washer and dryer is included.
Other recent updates include rear wood privacy fencing in 2024, a new blower motor and capacitor in 2023 for the Trane HVAC system (serviced twice/year), new gutters and gutter guards in 2022, added insulation to the crawl space and baseboards contributing to lower utility bills that average $100-$200/month, three new horizontal windows, and a new rear door and storm door. Smart home features include motion sensor lighting capability and a smart thermostat.
This home is ideally located for easy access to downtown, Nulu, Butchertown, Highlands, Old Louisville, and a variety of dining and entertainment options. Embrace the vibrant lifestyle this carefully updated home offers in a prime location and at an incredible price-point.
Location
State KY
County Jefferson
Direction Head north on S 9th St/Roy Wilkins Ave toward W Broadway. Turn right onto W Chestnut St. turn right on S Shelby St. House will be on the right.
Rooms
Basement None
Interior
Heating Forced Air, Natural Gas
Cooling Central Air
Fireplaces Number 3
Fireplace Yes
Exterior
Exterior Feature Patio, Porch
Garage Street
Fence Privacy, Full, Wood
View Y/N No
Roof Type Shingle
Garage No
Building
Lot Description Sidewalk
Story 1
Foundation Crawl Space
Structure Type Brk/Ven,Vinyl Siding
Schools
School District Jefferson



