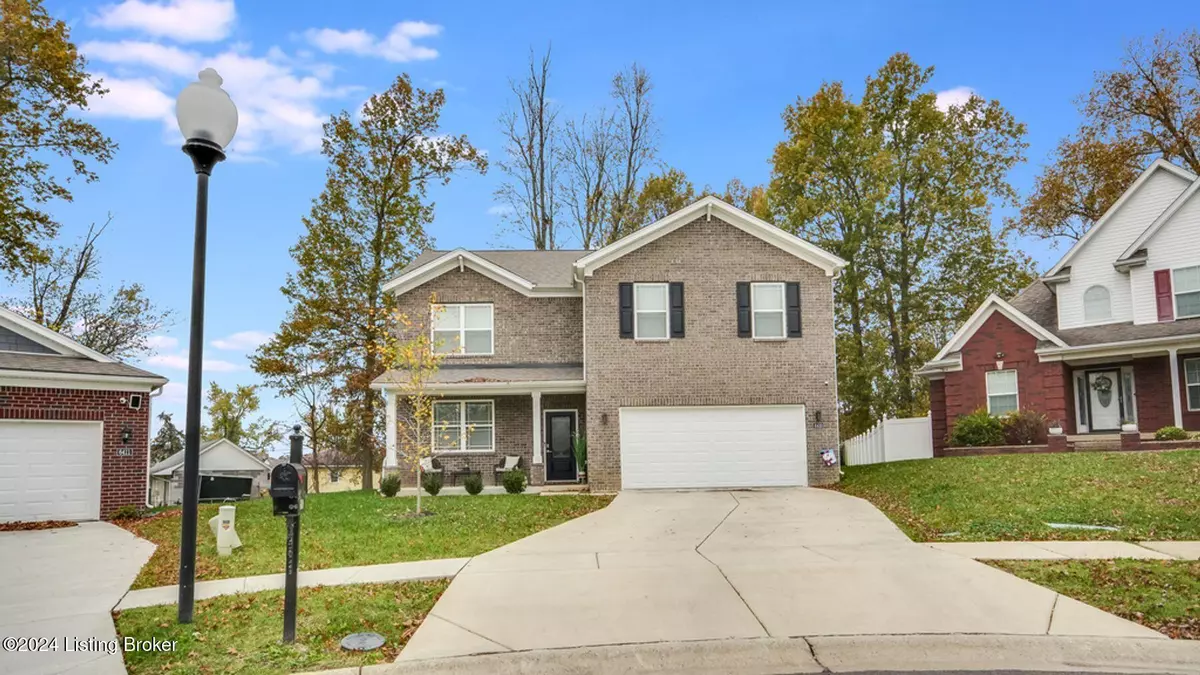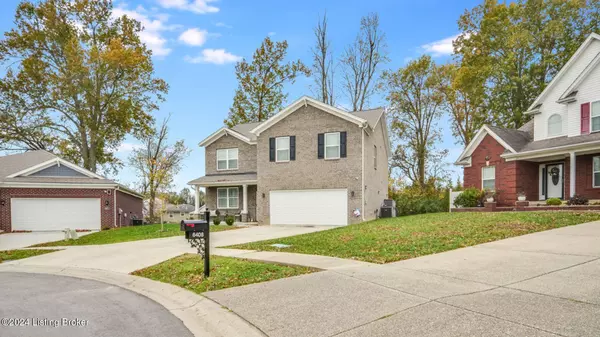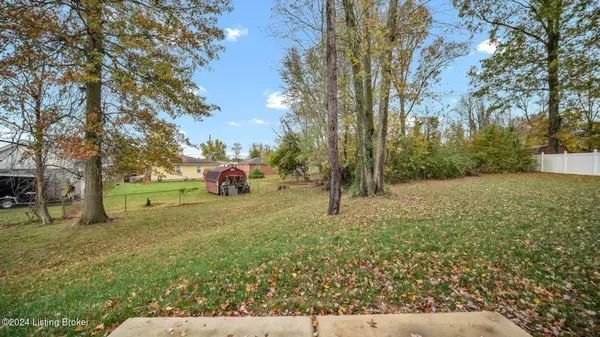
5 Beds
3 Baths
2,600 SqFt
5 Beds
3 Baths
2,600 SqFt
OPEN HOUSE
Sun Nov 24, 1:00pm - 3:00pm
Key Details
Property Type Single Family Home
Sub Type Single Family Residence
Listing Status Active
Purchase Type For Sale
Square Footage 2,600 sqft
Price per Sqft $156
Subdivision Triplett Woods
MLS Listing ID 1674603
Bedrooms 5
Full Baths 3
HOA Fees $75
HOA Y/N Yes
Abv Grd Liv Area 2,600
Originating Board Metro Search (Greater Louisville Association of REALTORS®)
Year Built 2021
Lot Size 0.330 Acres
Acres 0.33
Property Description
Location
State KY
County Jefferson
Direction DIXIE HWY, UPPER HUNTERS TRACE AND LOWER HUNTERS TRACE TO TRIPLETT WOODS DR.
Rooms
Basement None
Interior
Heating Forced Air, Natural Gas
Cooling Central Air
Fireplaces Number 1
Fireplace Yes
Exterior
Exterior Feature Sauna/Steam, Creek
Garage 2 Car Carport, Attached, Entry Front, Driveway
Garage Spaces 2.0
Fence Privacy, Chain Link
View Y/N No
Roof Type Shingle
Garage Yes
Building
Lot Description Corner, Cul De Sac, Sidewalk, DeadEnd
Story 2
Foundation Slab
Structure Type Brick
Schools
School District Jefferson








