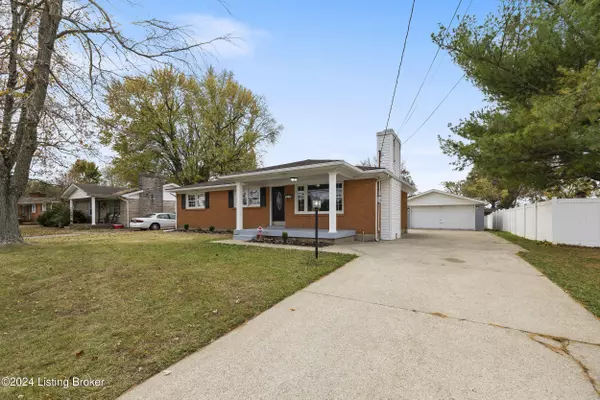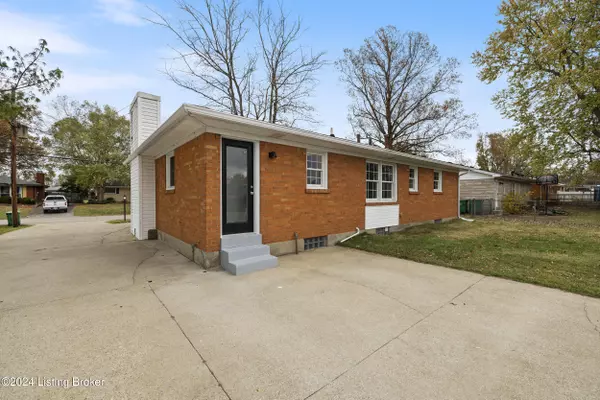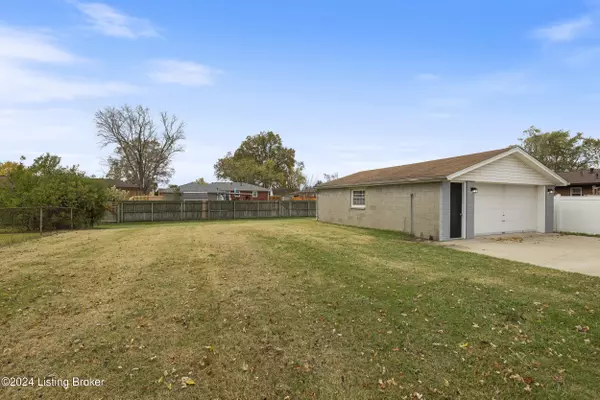
3 Beds
1 Bath
1,075 SqFt
3 Beds
1 Bath
1,075 SqFt
Key Details
Property Type Single Family Home
Sub Type Single Family Residence
Listing Status Active
Purchase Type For Sale
Square Footage 1,075 sqft
Price per Sqft $232
Subdivision Heavenly Heights
MLS Listing ID 1674356
Bedrooms 3
Full Baths 1
HOA Y/N No
Abv Grd Liv Area 1,075
Originating Board Metro Search (Greater Louisville Association of REALTORS®)
Year Built 1960
Lot Size 10,018 Sqft
Acres 0.23
Property Description
The kitchen is equipped with wood cabinets and a new stainless-steel sink. All new appliances :Refrigerator, dishwasher, range,
microwave and new countertops. The bathroom has a new commode, and a new white vanity sink with storage. There are new
water fixtures in the vanity area and the tub area.In addition, there is a large linen closet. OTHER FEATURES: *New woodwork throughout the main floor *new six-panel interior doors *Thermopane windows (most windows have aluminum casings around them) *Glass-block windows in basement
Covered front porch 6' x 16' *Basement has freshly painted walls and floors * Oversized Concrete garage 720 sq.ft.,painted floor, automatic door opener and aluminum trim *aluminum and vinyl trim on the house *new lighting fixtures *partially fenced yard *Back door is a pretty bubble glass door *located in the quiet neighborhood of Heavenly Heights.
Location
State KY
County Jefferson
Direction Dixie Hwy South from I264. Right on Lower Hunters Trace.. Left on Sky Blue, Right on Mercury Dr,
Rooms
Basement Unfinished
Interior
Heating Natural Gas
Cooling Central Air
Fireplaces Number 1
Fireplace Yes
Exterior
Exterior Feature Porch
Parking Features Detached, Entry Front, See Remarks, Driveway
Garage Spaces 2.0
Fence Privacy, Partial
View Y/N No
Roof Type Shingle
Garage Yes
Building
Lot Description Easement, Level
Story 1
Foundation Poured Concrete
Structure Type Wood Frame,Brk/Ven
Schools
School District Jefferson








