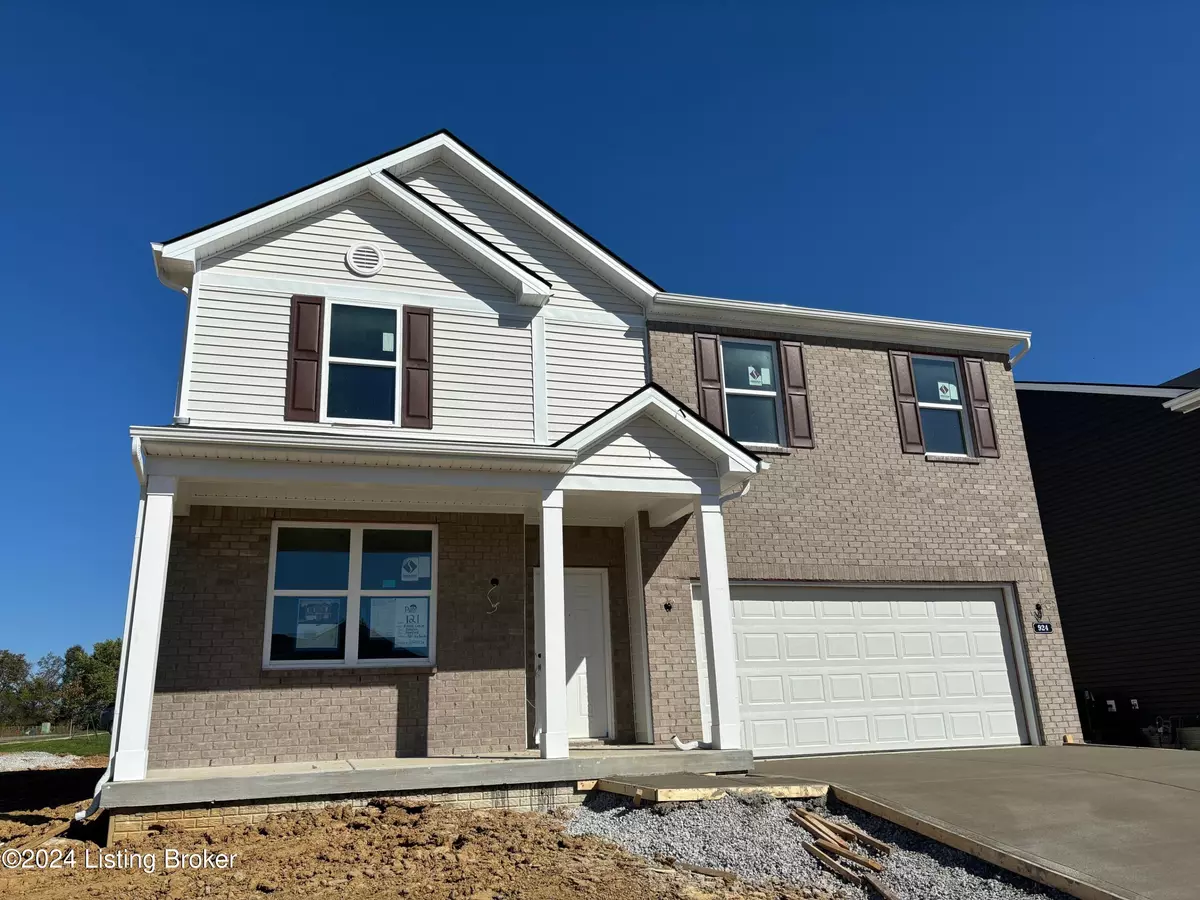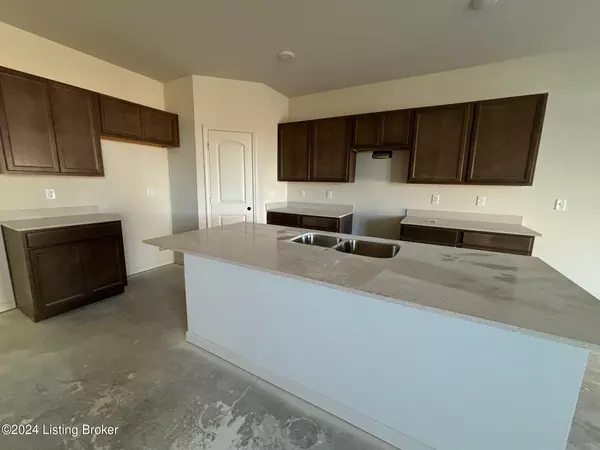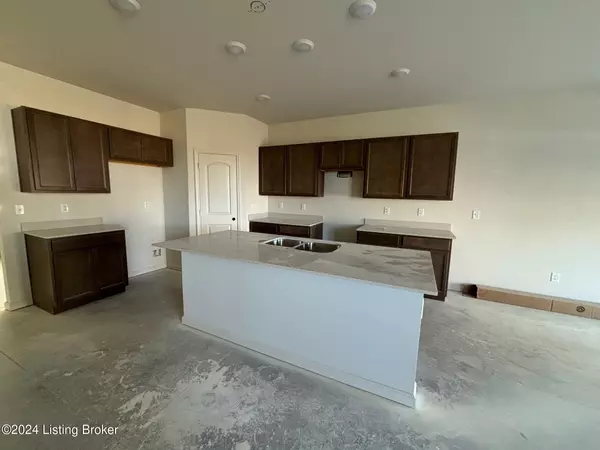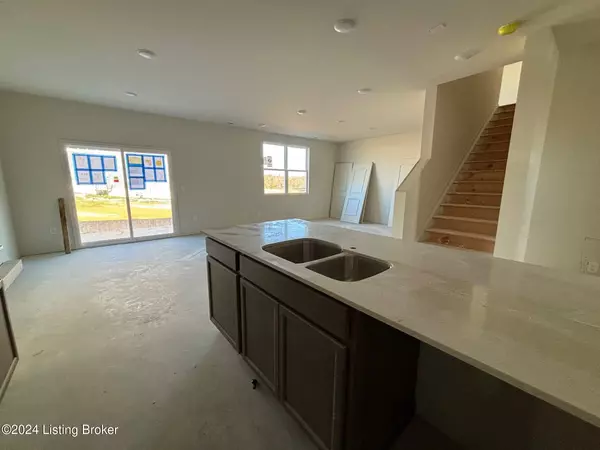
4 Beds
3 Baths
2,606 SqFt
4 Beds
3 Baths
2,606 SqFt
Key Details
Property Type Single Family Home
Sub Type Single Family Residence
Listing Status Active
Purchase Type For Sale
Square Footage 2,606 sqft
Price per Sqft $134
Subdivision Ardmore Crossing
MLS Listing ID 1672557
Bedrooms 4
Full Baths 2
Half Baths 1
HOA Fees $350
HOA Y/N Yes
Abv Grd Liv Area 2,606
Originating Board Metro Search (Greater Louisville Association of REALTORS®)
Year Built 2024
Lot Size 10,018 Sqft
Acres 0.23
Property Description
Location
State KY
County Shelby
Direction 1. Take I-64 East from Louisville 2. Take Exit 32 for KY-55 toward Taylorsville/Shelbyville 3. Use the left 2 lanes to turn left onto KY-55 N/Taylorsville Rd 4. Turn left onto US-60 W/Shelbyville Rd. Community will be on the right
Rooms
Basement None
Interior
Heating Natural Gas
Cooling Central Air
Fireplace No
Exterior
Exterior Feature Patio, Porch
Parking Features Attached, Entry Front, Driveway
Garage Spaces 2.0
View Y/N No
Roof Type Shingle
Garage Yes
Building
Lot Description Corner, Sidewalk
Story 2
Foundation Slab, Poured Concrete
Structure Type Wood Frame,Brick,Vinyl Siding
Schools
School District Shelby








