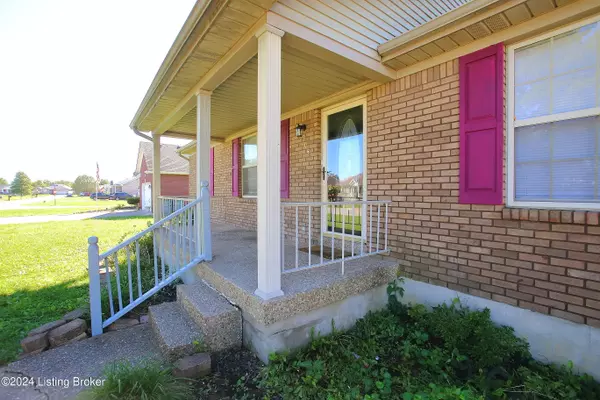
3 Beds
2 Baths
1,455 SqFt
3 Beds
2 Baths
1,455 SqFt
Key Details
Property Type Single Family Home
Sub Type Single Family Residence
Listing Status Pending
Purchase Type For Sale
Square Footage 1,455 sqft
Price per Sqft $161
Subdivision Beechwood Estates
MLS Listing ID 1671940
Bedrooms 3
Full Baths 2
HOA Y/N No
Abv Grd Liv Area 1,455
Originating Board Metro Search (Greater Louisville Association of REALTORS®)
Year Built 2001
Lot Size 8,712 Sqft
Acres 0.2
Property Description
Location
State KY
County Bullitt
Direction Hwy. 61 to Beech Grove Road to Right on Chapparel Drive. Turn Right to Continue on Chapparel Drive. Turn Left on Tecumseh Drive to Left on Drake Drive. Home will be on the left.
Rooms
Basement None
Interior
Heating Forced Air, Natural Gas
Cooling Central Air
Fireplace No
Exterior
Exterior Feature Porch, Deck
Garage Off-Street Parking, Driveway
Fence Privacy, Full, Wood
View Y/N No
Roof Type Shingle
Garage No
Building
Lot Description Cleared, Level
Story 1
Foundation Crawl Space, Poured Concrete
Structure Type Wood Frame,Brick,Vinyl Siding








