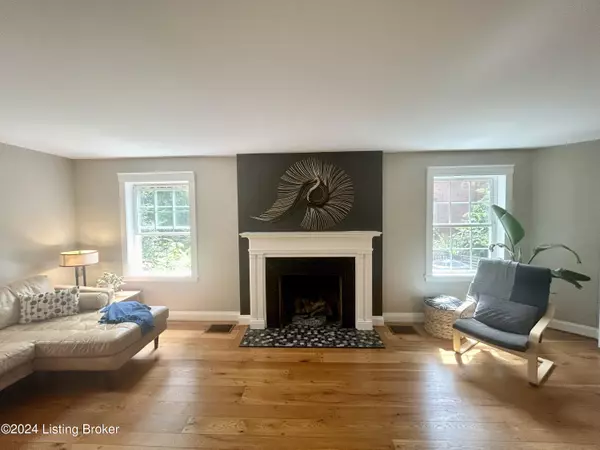
4 Beds
4 Baths
3,041 SqFt
4 Beds
4 Baths
3,041 SqFt
Key Details
Property Type Single Family Home
Sub Type Single Family Residence
Listing Status Pending
Purchase Type For Sale
Square Footage 3,041 sqft
Price per Sqft $216
Subdivision Seneca Gardens
MLS Listing ID 1670684
Bedrooms 4
Full Baths 3
Half Baths 1
HOA Y/N No
Abv Grd Liv Area 2,614
Originating Board Metro Search (Greater Louisville Association of REALTORS®)
Year Built 1937
Lot Size 7,840 Sqft
Acres 0.18
Property Description
On the second level, there are four bedrooms. The primary suite is a haven with many windows, an en suite bathroom with heated floors, a 6' vanity, soaking tub, and separate shower, and a walk-in closet. Three additional bedrooms, two with hardwood floors, and a beautiful full bathroom with larger shower, an original stained-glass window, and ample storage complete this floor. The fourth bedroom on the 2nd floor is also plumbed to support laundry connections.
The partially finished basement includes a family room, a full bathroom, two storage rooms and a large storage closet. The backyard, with mature landscaping and a koi pond, is like a private oasis and features several spots for entertaining al fresco. Also, within the backyard you will find a one-car garage with carport and plenty of room for additional parking.
A wonderful home in an ever-popular neighborhood, located minutes from Bowman Field, Cherokee Park, Seneca Golf Course, and the popular happenings on Bardstown Road!
The home includes the following updates: Roof 2024; 2nd Floor HVAC 2024; Windows 2024; Kitchen Appliances 2023; Primary Suite and Family Room 2024; Gutters 2024; Exterior Painting 2024; All lighting and ceiling fans throughout the home 2023/2024; Hardwood floors refinished 2023; New underground electric service and main panel 2023 and water piping updated and replaced with PEX
Location
State KY
County Jefferson
Direction Bardstown Rd to Taylorsville Rd to left on Meadow
Rooms
Basement Partially Finished
Interior
Heating Forced Air, Natural Gas, Heat Pump
Cooling Central Air
Fireplaces Number 1
Fireplace Yes
Exterior
Exterior Feature Patio, Pond
Parking Features 1 Car Carport, 2 Car Carport, Detached, Street, Driveway
Garage Spaces 1.0
Fence Other
View Y/N No
Roof Type Shingle
Garage Yes
Building
Lot Description Sidewalk, Level
Story 2
Foundation Poured Concrete
Structure Type Brick








