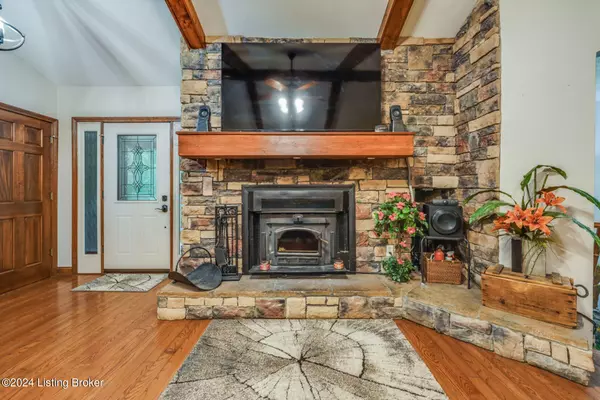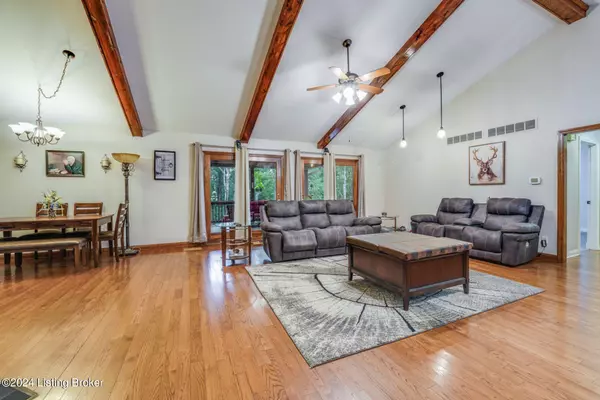
3 Beds
3 Baths
3,232 SqFt
3 Beds
3 Baths
3,232 SqFt
Key Details
Property Type Single Family Home
Sub Type Single Family Residence
Listing Status Active
Purchase Type For Sale
Square Footage 3,232 sqft
Price per Sqft $146
MLS Listing ID 1669851
Bedrooms 3
Full Baths 3
HOA Y/N No
Abv Grd Liv Area 1,997
Originating Board Metro Search (Greater Louisville Association of REALTORS®)
Year Built 2001
Lot Size 5.100 Acres
Acres 5.1
Property Description
Sellers are ready for their new adventure. Are you wanting to get away from the city? Do you love the solitude of the country and hearing nothing but the crickets, bullfrogs, or catching fireflies on a crisp fall evening? Have you wanted a property that is large enough for roasting a pig or perfect for a small gathering for roasting marshmallows on a fire pit? This 5.1 acre property is absolutely gorgeous and would be perfect for you. This all brick ranch has three bedrooms, three bathrooms, first floor laundry with additional hook ups in the basement, walk-in closet in the primary bedroom, and a partially finished basement. It has two porches that extend on both sides of the home allowing you to enjoy warm summer days, or cool fall evenings.Upon entering the home the first thing that will catch your eye is the beautiful hardwood floors and the stone, buck stove wood burning fireplace. The kitchen has beautiful maple cabinetry with upgraded appliances, sink, and faucet. The sellers have added new light fixtures and ceiling fans as well. The primary bedroom is huge and will be large enough for your furnishings. The primary bathroom has a jetted tub and an upgraded walk in shower. The faucets have been upgraded as well. The walk in closet has plenty of space and leads to the first floor laundry room and then out to a private deck. Walk out of your primary bedroom onto the deck and enjoy a morning cup of coffee, listen to the creek flow, or get cozy and read a good book. The two additional bedrooms are large . The walk out basement has a kitchen and den with a cozy wood burning fireplace buck stove insert as well. Off the kitchen there is an additional room with a pool table for recreation. The basement also has a full bathroom with a stand alone shower. The sellers have added a new front door and storm doors. The decks, window casings, and shutters were recently stained and painted. The sellers have done an extensive amount of landscaping work since purchasing the home to include adding a retaining wall and lava rock to the flower beds. The owners have thinned out trees allowing you to enjoy the yard and watch the deer and wildlife. All outdoor lighting is new. The home has a walkout basement that leads to a patio. AND..... There are several storage spaces in this basement to store anything you want to keep out of sight. A new 5 ton AC was recently installed. Last but not least the sellers have added a 30x40 pole barn with concrete flooring and electricity that would be perfect for storing your valuable possessions whether they be old, restored cars, additional space for your cars,crafts or a separate home office. The home is located minutes from I65, distilleries, the bourbon trails, Bernheim Forest, and is easily accessible to Louisville, Bardstown, Ft. Knox, and Elizabethtown. Homes like this don't come on the market often. Schedule an appointment today.
Location
State KY
County Bullitt
Direction I65 to exit 116 East to Lickskillet Rd. Tight on West Indian Springs to Big Springs. Property is located on the right.
Rooms
Basement Partially Finished, Walkout Part Fin
Interior
Heating Heat Pump
Cooling Central Air, Heat Pump
Fireplaces Number 1
Fireplace Yes
Exterior
Exterior Feature Patio, Out Buildings, Porch, Deck, Creek
Garage Detached, Attached, Entry Side, Driveway
Garage Spaces 1.0
Fence Partial
View Y/N No
Roof Type Shingle
Garage Yes
Building
Lot Description Wooded
Story 1
Foundation Poured Concrete
Structure Type Brick
Schools
School District Bullitt








