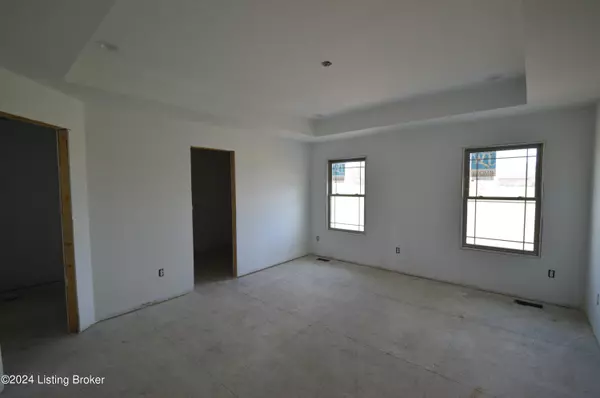
3 Beds
2 Baths
1,750 SqFt
3 Beds
2 Baths
1,750 SqFt
Key Details
Property Type Single Family Home
Sub Type Single Family Residence
Listing Status Active Under Contract
Purchase Type For Sale
Square Footage 1,750 sqft
Price per Sqft $285
Subdivision Wray Estates
MLS Listing ID 1668561
Bedrooms 3
Full Baths 2
HOA Y/N No
Abv Grd Liv Area 1,750
Originating Board Metro Search (Greater Louisville Association of REALTORS®)
Year Built 2024
Lot Size 0.770 Acres
Acres 0.77
Property Description
Location
State KY
County Bullitt
Direction Preston Hwy South, Turn Left onto Old Preston Hwy, Turn Left onto Hwy 1116 (Zoneton Rd), Go to the stop sign, turn left, development on your left in the S curve.
Rooms
Basement Unfinished
Interior
Heating Heat Pump
Fireplace No
Exterior
Exterior Feature Patio, Porch
Garage Entry Side, Driveway
Garage Spaces 2.0
Fence None
View Y/N No
Roof Type Shingle
Garage Yes
Building
Lot Description Cul De Sac, DeadEnd
Story 1
Foundation Poured Concrete
Structure Type Brk/Ven
Schools
School District Bullitt








